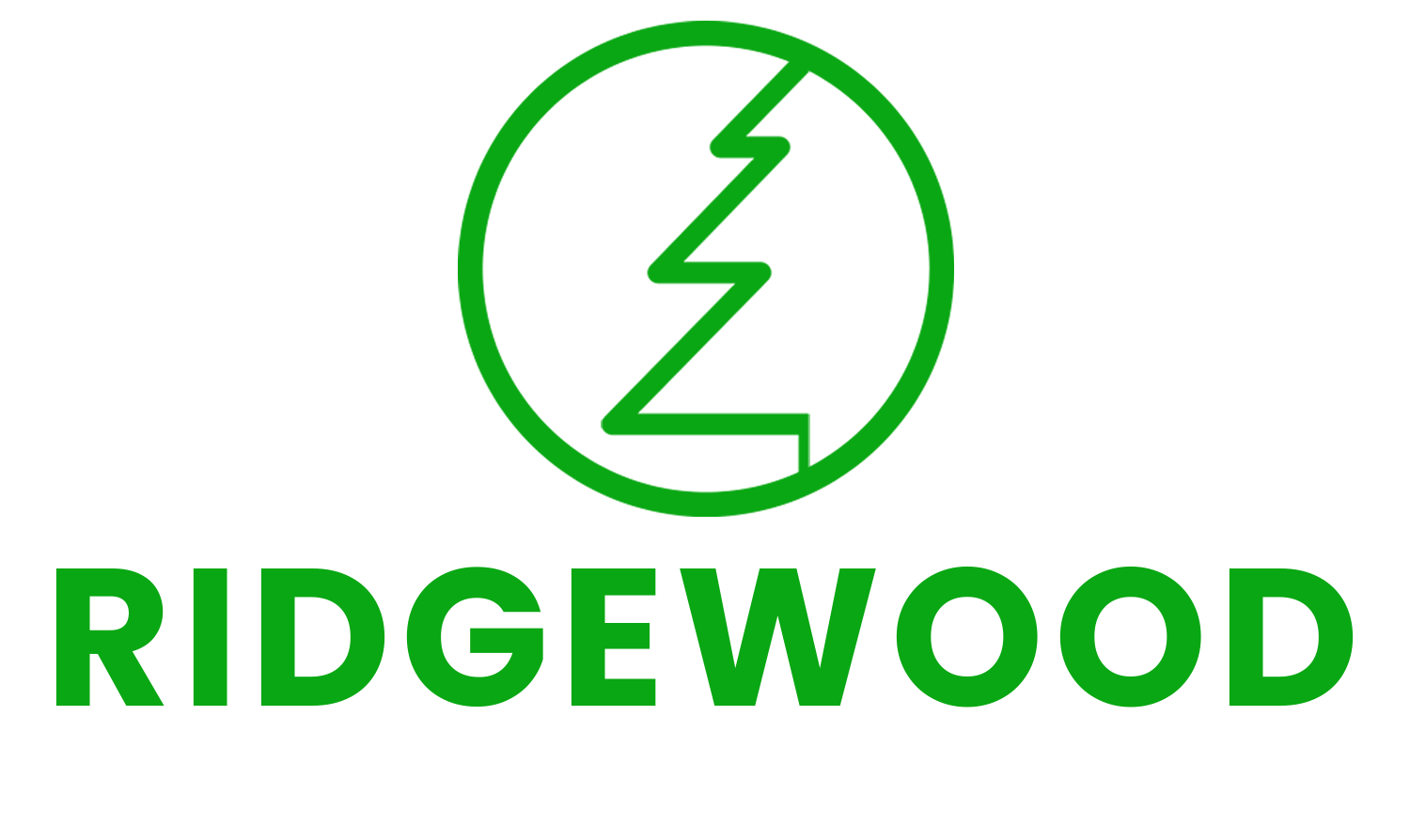
CURRENT PROJECTS
Current New Construction Projects
At Ridgewood Custom Homes, we are always hard at work creating beautiful custom homes for customers throughout Bryan and College Station, TX. Whether you are interested in a ranch style home, French country style, farmhouse style home, contemporary, or anything in between, our team has the skills to bring your vision to life. With Ridgewood, it's Your Dreams, Your Home! We have several homes currently available on the market in several different locations, with unique layouts, and offering a variety of square footage. Take a look at some of our current projects below. If you see something that interests you, or you would like to discuss your own custom project, please email or call us today!
*Click on address for detailed info on each home.
6675 RIDGEVIEW ESTATES LN
Square Footage: 2781’
Bedroom: 4
Bath: 3
Other: Office, Formal Dining, Outdoor Kitchen
Floor Plan: 2781
Subdivision: Ridgeview Estates
Stage of Construction: Framing
Status: AVAILABLE $750,000
6564 Ridgeview Estates Ln
Square Footage: 3307’
Bedroom: 4
Bath: 3.5
Other: Office, Formal Dining, Master Closet Connected to Utility
Floor Plan: 3307
Subdivision: Ridgeview Estates
Stage of Construction: Plumbing Rough-In
Status: AVAILABLE $885,000
2819 SPECTOR DR
Square Footage: 1980’
Bedroom: 4
Bath: 2
Other: Hallway Desk, Open Concept
Floor Plan: 1980
Subdivision: Austin’s Colony
Stage of Construction: Move-In Ready
Status: AVAILABLE $412,500
2810 BOMBAY
Square Footage: 1815’
Bedroom: 3
Bath: 2.5
Other: Open Concept, Half Bath
Floor Plan: 1815
Subdivision: Austin’s Colony
Stage of Construction: Slab Prep
Status: AVAILABLE $397,000
6477 Ridgeview Estates Ln
Square Footage: 2606’
Bedroom: 4
Bath: 3
Other: Custom workout room, Open Concept, Formal dining
Floor Plan: 2606
Subdivision: Ridgeview Estates
Stage of Construction: Slab Prep
Status: SOLD
2202 JOE WILL DR
Square Footage: 3307’
Bedroom: 4
Bath: 3.5
Other: Office, Formal Dining, Outdoor Kitchen
Floor Plan: 3307
Subdivision: Williams Creek Lake Estates
Stage of Construction: Framing
Status: SOLD
2322 TERRAPIN TRAIL
Square Footage: 2620’
Bedroom: 4
Bath: 3
Other: Office/Flex, Formal Dining, Outdoor Kitchen
Floor Plan: 2620
Subdivision: Greens Prairie Reserve
Stage of Construction: Move-In Ready!
Status: SOLD
Photo Gallery
17979 BELLA LAGO - GUEST HOUSE
Square Footage: 1047’
Bedroom: 2
Bath: 2
Other: Guest house on client’s personal property
Floor Plan: Custom
Subdivision: Tuscany Trace
Stage of Construction: Masonry & Sheetrock
Status: SOLD
3051 PETERSON
Square Footage: 1833’
Bedroom: 3
Bath: 2.5
Other:
Floor Plan: CUSTOM
Subdivision:
Stage of Construction: Insulation
Status: CUSTOM - SOLD
